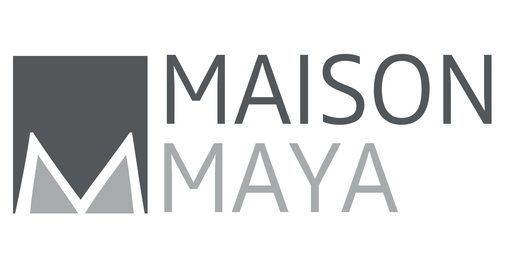Fort Greene Kitchen Renovation
BEFORE
3D RENDERING
The goal with the renovation was not only to make the kitchen beautiful, but also to make it more functional for the family. We added more counter space and storage by creating a big island in the middle of the room as well as taking advantage of the 10’ ceilings by adding upper storage cabinets. We also took advantage of more unused space by creating a bar area next to the existing fireplace. The original brick backsplash was beautiful but it really got lost in the monochrome cabinets & counters. Using white marble counters & dark walnut cabinets really makes the brick stand out. The biggest change we made was replacing the windows in the back of the house with large steel doors leading to the patio. The new doors completely transformed the room by letting in a ton of light and providing better access to the outdoor space.













